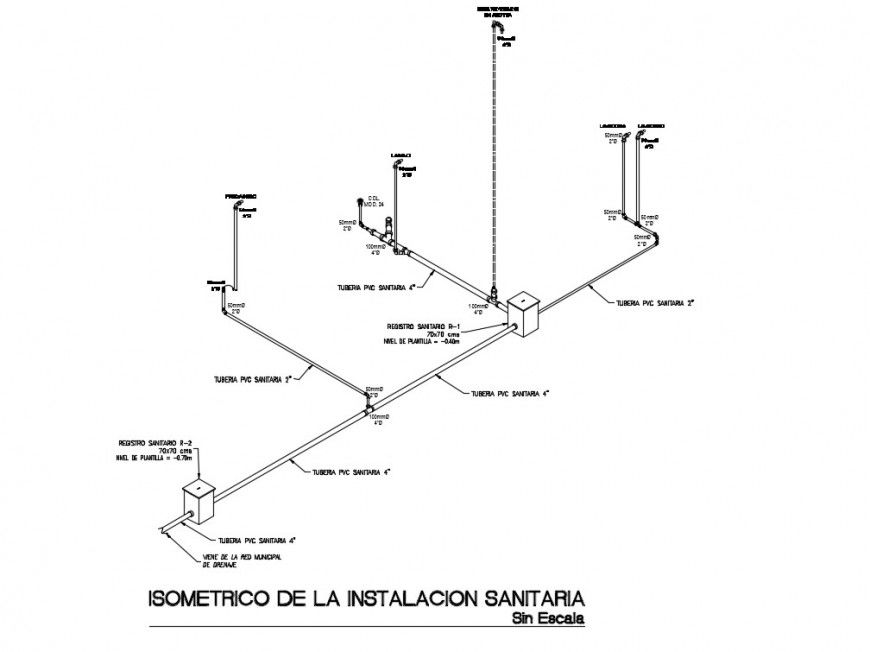3d CAD drawings details pf piping system blocks dwg autocad file
Description
3d CAD drawings details pf piping system blocks dwg autocad file that shows pipe system details along with water tank details and pipe brackets valve tap faucets details.
File Type:
DWG
File Size:
—
Category::
Dwg Cad Blocks
Sub Category::
Autocad Plumbing Fixture Blocks
type:
Gold
Uploaded by:
Eiz
Luna

